-
Technical Drawings
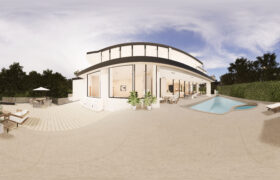
Technical Drawings 1A. (1 of 5) Built-in shelves front layout 1B. (2 of 5) Built-in shelf dimensions 1C. (3 of 5) Built-in shelves trim detail 1D. (4 of 5) Built-in shelves side elevation showing ladder angle and assembly 1E. (5 of 5) Final Built-in rendering 2A. (1 of 5) New kitchen island and cabinet layout,…
-
Virtual Reality

Virtual Reality Virtual Reality (aka VR) is a simulated 3D environment designed to immerse the user into the project model to explore and interact with a virtual surrounding in a way that approximates reality. Usage:1. Left click once on a 360° Tour Name below.2. While hovering over the Tour, press and hold the left mouse…
-
Fly Thru Videos
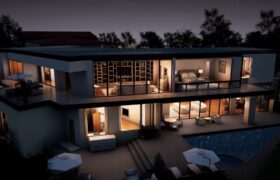
Fly Thru Videos https://vimeo.com/743654379https://vimeo.com/743664232https://vimeo.com/743672450https://vimeo.com/752204659https://vimeo.com/743666223https://vimeo.com/743670114https://vimeo.com/752167540https://vimeo.com/743656987https://vimeo.com/743662168https://vimeo.com/743673455
-
Photo Realistic Renderings
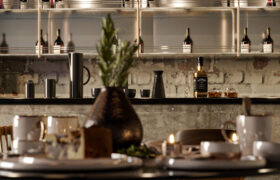
Photo Realistic Renderings 1 of 3: Retail shop from the lobby 2 of 3: Standard rendering from behind the counter 3 of 3: Photo Realistic Rendering of previous image.
-
Plan View Layouts
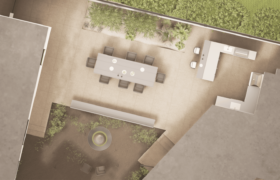
Plan View Layouts Living room & Dining room furniture placement Living room piano placement. Library Plan View Layout Outdoor kitchen and dining areas Renderings can also be used as Plan View Layouts
-
3D Design & Modeling
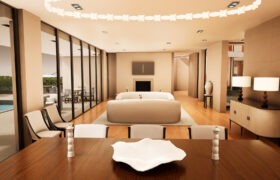
3D Design & Modeling Office built-ins Dining room table & chairs design (1 of 2) Dining table design (2 of 2) Drink bar design & model Farmhouse style home design Client’s photo of their original door (1 of 3) Computer generated door design, option 1 (2 of 3) Computer generated door design, option 2 (3…
